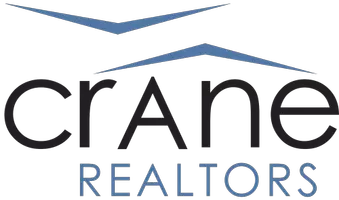For more information regarding the value of a property, please contact us for a free consultation.
Key Details
Sold Price $230,000
Property Type Single Family Home
Sub Type Detached
Listing Status Sold
Purchase Type For Sale
Square Footage 1,449 sqft
Price per Sqft $158
Subdivision Deer Run
MLS Listing ID 2506606
Sold Date 07/18/25
Style Ranch
Bedrooms 3
Full Baths 2
Construction Status Average Condition
HOA Y/N No
Year Built 1983
Lot Size 10,280 Sqft
Acres 0.236
Property Sub-Type Detached
Property Description
Welcome to 911 Forest Loop, a charming all-brick cottage nestled in the Deer Run neighborhood off Hwy 22 in Mandeville. Ideally located just minutes from Franco's Health Club and within the sought-after Mandeville school district, this home is perfect for Southshore commuters with quick access to the Causeway.
Step inside to a partially open, inviting floor plan featuring vaulted ceilings with wood beams, a cozy wood-burning fireplace, and durable vinyl plank flooring throughout the main living and wet areas. The home offers 3 generously sized bedrooms and 2 full baths, with new carpet in two bedrooms and fresh paint in the living room and kitchen. The kitchen and living area feature brand-new exterior doors, and the kitchen is equipped with a new refrigerator and dishwasher—refrigerator, washer, dryer, and all built-ins included in the sale.
Additional highlights include a 2-car attached garage with an insulated door, a fully fenced oversized backyard with double gate access, and recent pressure washing of the entire exterior, walkways, and patios. The HVAC condenser is just 1 year old, the attic heater is 1 year old and the roof was partially replaced 6 years ago. Best of all, the home sits high and dry in Flood Zone C and has never flooded.
Move-in ready with great bones and endless potential—schedule your private tour today and see why this could be your perfect next home!
Location
State LA
County St Tammany
Interior
Interior Features Attic, Ceiling Fan(s), Cathedral Ceiling(s), High Ceilings, Pull Down Attic Stairs, Stainless Steel Appliances, Vaulted Ceiling(s)
Cooling Central Air, 1 Unit
Fireplaces Type Wood Burning
Fireplace Yes
Appliance Dryer, Dishwasher, Oven, Range, Refrigerator, Washer
Exterior
Exterior Feature Fence
Parking Features Garage, Two Spaces, Garage Door Opener
Water Access Desc Public
Roof Type Shingle
Porch Concrete, Oversized
Building
Lot Description City Lot, Rectangular Lot
Entry Level One
Foundation Slab
Sewer Public Sewer
Water Public
Architectural Style Ranch
Level or Stories One
Construction Status Average Condition
Schools
Elementary Schools Stpsb.Org
Middle Schools Stpsb.Org
High Schools Stpsb.Org
Others
Tax ID 70471911
Financing FHA
Special Listing Condition None
Read Less Info
Want to know what your home might be worth? Contact us for a FREE valuation!

Our team is ready to help you sell your home for the highest possible price ASAP

Bought with LATTER & BLUM (LATT30)



