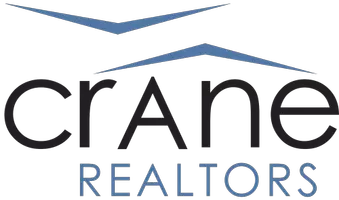For more information regarding the value of a property, please contact us for a free consultation.
Key Details
Sold Price $270,000
Property Type Single Family Home
Sub Type Detached
Listing Status Sold
Purchase Type For Sale
Square Footage 1,767 sqft
Price per Sqft $152
Subdivision Sunset Creek
MLS Listing ID 2506393
Sold Date 08/29/25
Style Acadian
Bedrooms 3
Full Baths 2
Construction Status Excellent
HOA Y/N No
Year Built 2016
Lot Size 1.440 Acres
Acres 1.44
Property Sub-Type Detached
Property Description
Charming 3-bedroom, 2-bath brick home only 9 years old on 1.44 acres! Built in 2016, this 1,767 sq. ft. home boasts an open floor plan with cathedral ceilings, a gas fireplace, custom iron doors, granite countertops, and stainless steel appliances. The spacious master suite features separate closets, and the upgraded laundry room adds extra storage. Outside, enjoy a 12x20 metal storage building and a two-car carport. Gas outdoor lanterns and a beautiful seal stone fireplace complete the charm. A perfect place to call home!
Location
Province LA
County Rapides
Interior
Interior Features Cathedral Ceiling(s), Granite Counters, High Ceilings, Pantry, Stainless Steel Appliances, Vaulted Ceiling(s)
Heating Central
Cooling Central Air
Fireplaces Type Gas
Fireplace Yes
Appliance Dishwasher, Microwave, Oven, Range, Refrigerator
Exterior
Exterior Feature Porch
Parking Features Attached, Carport, Two Spaces
Pool None
Water Access Desc Public
Roof Type Shingle
Porch Concrete, Covered, Porch
Building
Lot Description 1 to 5 Acres, Outside City Limits, Rectangular Lot
Entry Level One
Foundation Slab
Sewer Septic Tank
Water Public
Architectural Style Acadian
Level or Stories One
Additional Building Shed(s)
Construction Status Excellent
Others
Tax ID 1220285922
Security Features Smoke Detector(s)
Financing Conventional
Special Listing Condition None
Read Less Info
Want to know what your home might be worth? Contact us for a FREE valuation!

Our team is ready to help you sell your home for the highest possible price ASAP

Bought with RITCHIE REAL ESTATE



